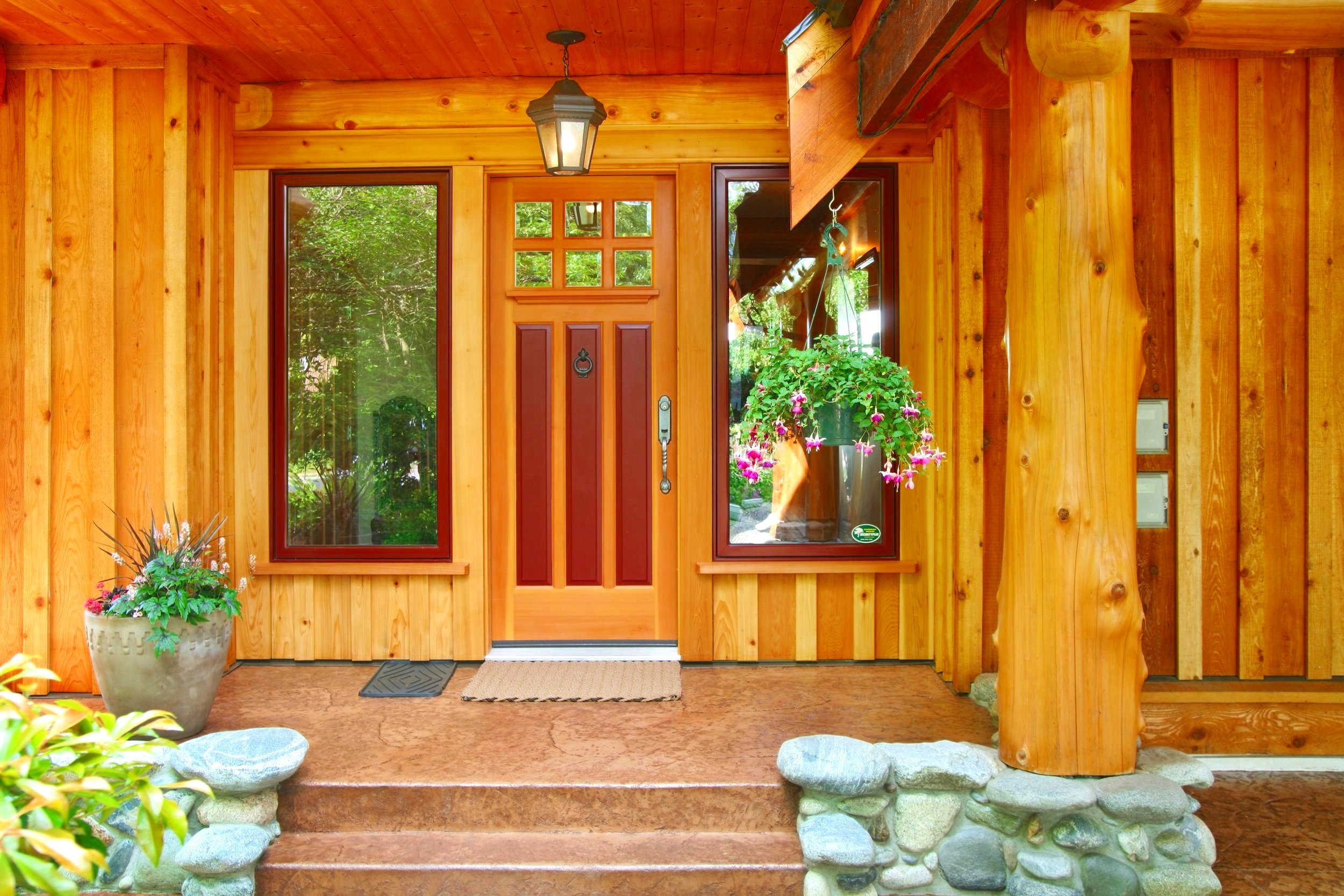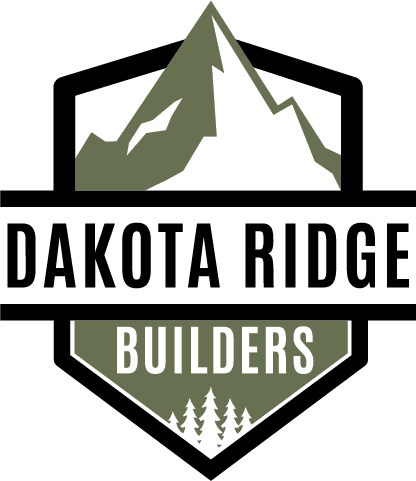
THE COMPANY
What We Do
Custom Residential
Our portfolio includes modest retirement homes, eco-friendly residences, and large luxury estates. We understand that each home is unique and believe in working and communicating with our clients throughout the project. We know that building a home is a significant investment and the fulfillment of a lifelong dream for many of our clients. During construction, our project team will provide detailed estimates, cost tracking reports, and manage sub-trades. Our goal is to ensure our clients are 100% happy with their new homes and that budgets are accurate and attained. View our residential portfolio here.
Renovations
At Dakota Ridge Builders, we know a home should reflect the homeowner. So, whether it be a bathroom or kitchen renovation or demolishing an existing home down to the studs and upgrading the entire space, Dakota Ridge Builders can help. We have completed major restorations and renovations that have transformed spaces, giving our clients the feeling of a brand-new environment. We are by your side at every step, from design and planning to execution, finishing, and beyond. Our team’s expertise exceeds the industry standard.
Commercial
The Dakota Ridge Builders team has extensive industrial and commercial project management experience, including constructing hospitality venues, lodging, and custom heavy-timber structures. We pride ourselves on giving our clients a complete project delivery experience that exceeds expectations and local standards. We believe in being innovative and cost-efficient and are committed to doing things differently to ensure a positive outcome for our clients. View our commercial portfolio here.

The Process
- This is How We Earned our Reputation (and Built Trust)!
Consultation/Preliminary Discussion
We learn about your project and your needs. We will walk you through what comes next. Some clients come to us with drawings in-hand and have an existing, clear lot, while others come to us with almost nothing, ready for our help in guiding them through the process
Pre-construction
Pre-construction can include building site selection, design, design support, engineering, permitting, lot clearing, finishings selections and budget creation. All this planning is what makes for a successful project. The more details we have worked out early, the smoother the timeline and construction process goes.
Construction
Once a budget is approved and the construction agreement signed, your build will begin. Construction includes everything from excavation, foundation, framing, and roofing to the exterior envelope and interior finishings. Regular opportunities to visit and experience your project are included. These visits can be in person or virtual.
Walkthrough and Handover
Once construction is complete, we will have a final inspection, and an occupancy permit will be issued. Then comes the best part – handover! We will walk through your new space together and give you the keys. At that time, we will provide a package that includes “Everything You Need to Know About Your Home.” Available either digitally or as a physical (often large!) file folder, it contains details about all aspects of your project. This includes everything from contact information for the sub-contractors, your paint colours and brands, and even reminders of when to change your furnace filters.
We’re always sad to see the end of any project but also excited for our clients to enjoy their new space. We don’t see this as an end to our relationship.
We are there if you have any questions, encounter issues, or have additional needs. We are just a phone call away.









